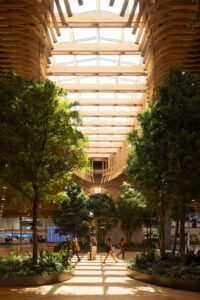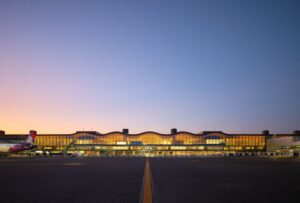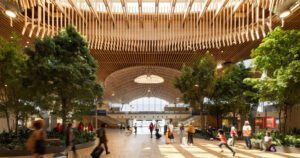The largest mass timber project in the world is an airport located in Portland, a city that also hosts the premier global event for this construction method: the Mass Timber Conference.
This massive project is part of the expansion of Portland International Airport (PDX), aimed at doubling the capacity of the main terminal without compromising the original ambiance. ZGF Architects led the challenge, selecting engineered wood for its cost optimization and construction efficiency, while honoring the region’s strong timber heritage.
Sustainable Roof with Cultural Inspiration
The new terminal’s roof spans over 36,000 square meters, supported by 400 GLULAM (glued laminated timber) arches, each over 24 meters long. The design is inspired by traditional weaving techniques of local native cultures, enhanced by the sustainable use of Douglas Fir, grown and harvested in the region or on Pacific Northwest tribal lands, within a 600-mile radius of the project.
Well-Being Through Biophilia
One of the team’s main focuses was to enhance the passenger experience by leveraging the biophilic properties of engineered wood. This material promotes a sense of well-being, calm, and connection with nature, helping to reduce the typical stress of air travel. To reinforce this concept, a collaboration with architectural and landscape firms Terrapin Bright Green and PLACE led to the creation of areas filled with gardens, trees, and over 5,000 plants strategically placed throughout the terminal.
Phased Construction for a Future-Ready Airport
To keep the airport operational over the five-year construction period, the expansion was planned in phases. The use of engineered wood helped reduce construction time, costs, and disruptions.
Currently in its second phase, the project is expected to be completed in 2026, setting a new standard of design in its category and offering a future-forward experience for travelers.

PROJECT DETAILS
Location: Portland, Oregon
Expected completion: 2026
Total area: 37,161 m²
Architecture: ZGF Architects
Structural Engineer: KPFF Consulting Engineers
Mass Timber Supplier: Timberlab
Photography: Ema Peter





