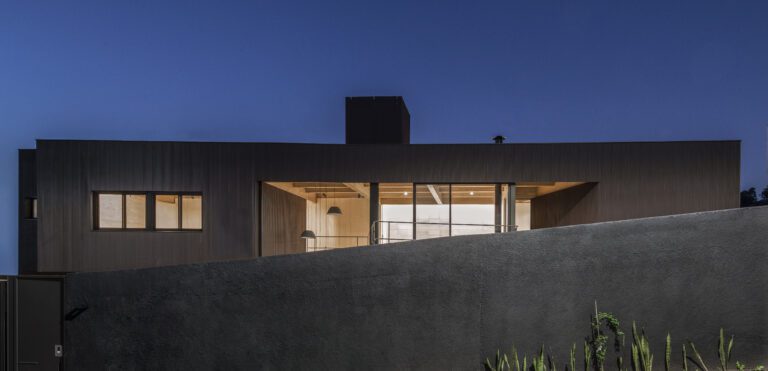
The Dengo concept store is located in São Paulo on Avenida Faria Lima and was the first tall building built with mass timber in the country. The building used CLT (Cross Laminated Timber) slabs and Glulam (Glued Laminated Timber) pillars and beams.
With four floors and almost 1500 m² of built area, the Dengo Factory was developed by the architecture firm Matheus Farah and Manoel Maia, and sought to prioritize sustainability.
Location: Pinheiros / SP
Date of construction: 2020
Total area: 1,500m²
Architects: Matheus Farah + Manoel Maia Arquitetura
Wood construction: Urbem, Rewood
Mass timber supplier: Urbem – partnership with KLH (CLT) and Rewood (Glulam)
Photography: Fran Parente and Pedro Kok
